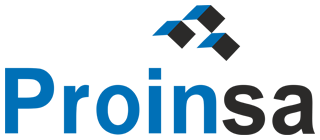Buy · Housing
New development of semi-detached houses in Tarragona
Av. Josep Gramunt i Subiela, 80-88, Tarragona
PROMOTION COMPLETELY SOLD
4 rooms | 3 bathrooms Private garage Community pool
New development of new construction of 5 semi-detached houses in Tarragona.
Houses from 201.40 m² to 276.90 m², with garden, private garage and communal area with pool. SATE insulation and air conditioning/ACS with air heating. Energy certificate: A.
New development of 5 semi-detached houses in Tarragona, located at Avinguda Josep Gramunt i Subiela, 80-88.
|
Nº |
Builded |
Garden |
Price |
|
1 |
218,50 m² |
162,90 m² |
645.000 € SOLD |
|
2 |
201,40 m² |
69,15 m² |
575.000 € SOLD |
|
3 |
201,40 m² |
73,85 m² |
575.000 € SOLD |
|
4 |
201,40 m² |
78,45 m² |
575.000 € SOLD |
|
5 |
276,90 m² |
238,40 m² |
745.000 € SOLD |
Unbeatable location
Very quiet and central residential area, with several green areas and parks around. It has all the services within minutes; sports areas, schools, universities, medical centers, supermarkets, shopping centers ... This privileged location allows you to enjoy the tranquility of the remote areas of the old town and take advantage of all services and communications within minutes.
4 rooms | 3 bathrooms Private garage Community pool
Optimal distribution
The houses are very sunny, all rooms have windows or terrace, overlooking the mountains, gardens and the city of Tarragona. The apartments have 4 bedrooms, a large multipurpose room with natural light, 3 bathrooms, the living / dining room with large windows leading directly to the private garden, the open kitchen with American bar, private garage and a large terrace. with wonderful views. All floors have a space ready in case you want to install an elevator in the future. They also have a large communal garden with swimming pool.
# -1 | Basement: Community corridor that gives access to the private garage of each house, the garages have direct access to the house. As on each floor, there is a space ready to put a lift (not included). Private garages have a capacity for 1 or 2 vehicles and up to 4 vehicles in one of the corners. In the basement there is also a large multipurpose room with natural light.
# 0 | Ground floor: Entering the houses we find the entrance hall, a toilet with shower and a cleaning closet where the washing machine can be located. Also, the large living / dining room with large windows overlooking the garden, the kitchen is open with American bar and high quality furniture and fully equipped with all appliances.
# 1 | First floor: We access the bedroom area by climbing some designer floating stairs. The apartments have 4 bedrooms, one of which is a suite and has a toilet with shower and bidet, this room has access to a balcony. Of the other three bedrooms, two are doubles. On this floor there is also another toilet with shower.
# 2 | Roof: Going up the floating stairs we access a large private terrace with views of all of Tarragona.
SATE insulation and air conditioning/ACS with air heating. Energy certificate: A.




















































